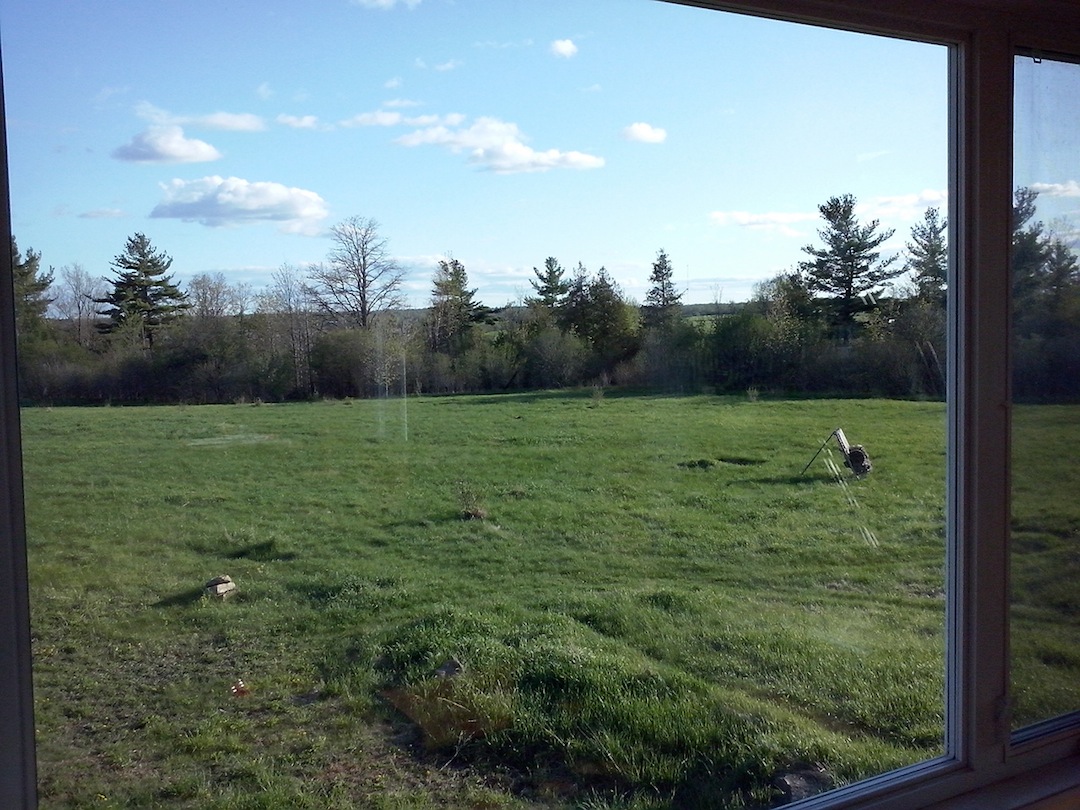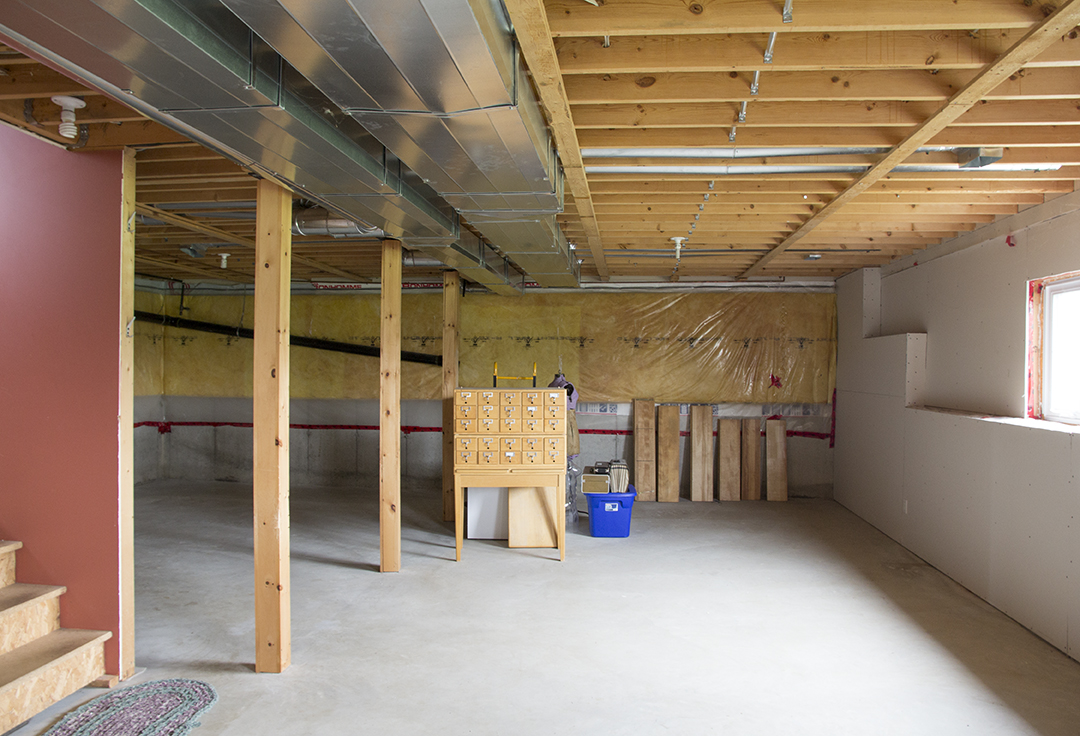(on way to sold) Selling the best house & property in Almonte, Ontario
- 5703 Martin Street North
- Seven acres of fields and forest
- Riverfront on the Mississippi River
- 20 minutes walk to downtown
- 3 bedrooms, 1 bathroom
No other property compares to this one-of-a-kind location: rural, private and beautiful at the edge of town, and a lovely family home.
Price: $418,000
The house is ten years old and well maintained. Ranch style. South-facing, energy efficient.
1288 square feet (28'x46'), three bedrooms, one bathroom, pine plank wood floors throughout (except bathroom). Beautiful views from all windows.
High-ceilinged, unfinished, 1288 square feet walk-out basement - double doors with screen - perfect for a studio apartment or a workshop or just a large family room(s). Laundry is in the basement.
Plenty of space outside for large gardens, any size garage with studio apartment above, storage, other projects...
A walking trail runs from well past this property to Carss Street, Almonte. In winter: cross country skiing right from your back door. In summer: kayak to Almonte or to Blakeney or beyond from your own water access. Year round: the best walk in town.
Heat: propane and wood. Annual cost approx: $1725
Water: well and septic. Water tested yearly - always perfect. Annual cost: $0
Hydro: Ottawa River Power Generation. Annual cost: $450 (There's an on-demand propane hot water heater - no water tank to heat or rent)
Annual taxes: $3400 (2013)
Price: $418,000
living room with sliding screen door to deck
a view from main living room window
more living room
kitchen (appliances included in purchase price)
Entry (kitchen to left, stairs to basement to right)
Hall
one of three bedrooms
The bedroom above is 10'-3 3/4" x 13'-11 1/4" with a "bump out" of an additional 5' x 3 1/2'. All three bedrooms have closets. The other two bedrooms are being painted - no pictures yet. They are 11'-6 1/4" x 11'-5 1/4" and 11'-1' x 11'-5 1/4".
Bathroom
half of basement
Wood stove in basement. The house is heated by a high-efficiency propane furnace and this high-efficiency stove.
tree house on way down to waterfront
kayaks at waterfront
North side
Walking path to town. 20 minutes to downtown and 12 minutes to high school
Note: I own a microFIT solar energy generation system, located on the property. (See panels in the winter image above.) My contract for power generation runs for another 16 years. Possible options on this set up:
- buy the contract outright from me
- rent the space to me for 10% of the monthly income the system generates





















